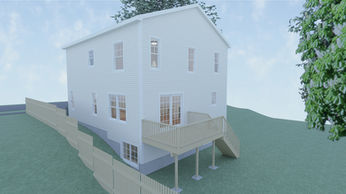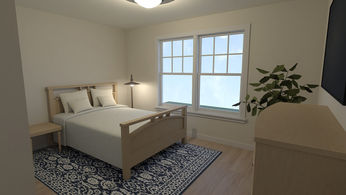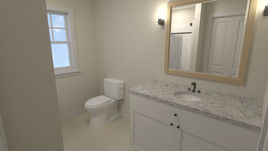
Floor Plan Design
Transform Your Dream Home Into Reality
Whether you're building your dream home from scratch or remodeling, we offer professional residential floorplan development services. We specialize in creating functional, aesthetically pleasing floor plans, 3D renderings, and detailed elevations to help bring your vision to life.
You do not need to build with us to take advantage of our design services.
What We Offer:

1
Custom Residential
Floor Plans
-
Personalized layouts to suit your lifestyle and needs.
-
Detailed 2D floor plans to visualize your space effectively.
-
High-quality 3D renderings to help you experience the design before construction.
2
Elevations & Cross Sections
-
Detailed elevations of your home’s exterior, so you can visualize the building’s structure.
-
Cross sections for understanding vertical relationships within the space.
3
Convenience
-
Remote Consultations: Convenient online meetings via Zoom to save you time while providing direct communication.
-
Transparent Pricing: No hidden fees – you’ll know exactly what to expect from start to finish.
Step-By-Step Process
Free Initial Call (15 minutes):
We offer a free, no-obligation call to discuss your design needs and determine how we can assist you with your project.
Design Meeting (1-2 hours):
We meet via Zoom to discuss your design ideas, vision, and style preferences. During this meeting, we’ll go over your space requirements and key features you want included.
Design Phase:
After the initial design meeting, we’ll provide an estimated number of hours to complete your floor plans and renderings. The time required will depend on the size and complexity of your home.
Delivery:
You will receive a PDF file of your initial floor plans and 3D renderings after the design phase, helping you visualize your space.
Follow-Up Meeting:
We’ll meet again to review your plans and discuss next steps. If you'd like to proceed, we can provide additional cross sections and elevations to enhance your design.
Pricing
-
Free Initial Call (15 minutes): We offer a free, introductory call to discuss your needs and project details.
-
Design Meeting (1-2 hours): $125/hour
-
Design Phase: Typically, we’ll estimate the number of hours needed to complete your project based on its scope and complexity (usually between 4-8 hours for initial plans).
-
Cross Sections & Elevations: Available as an additional service once you decide to move forward.
























